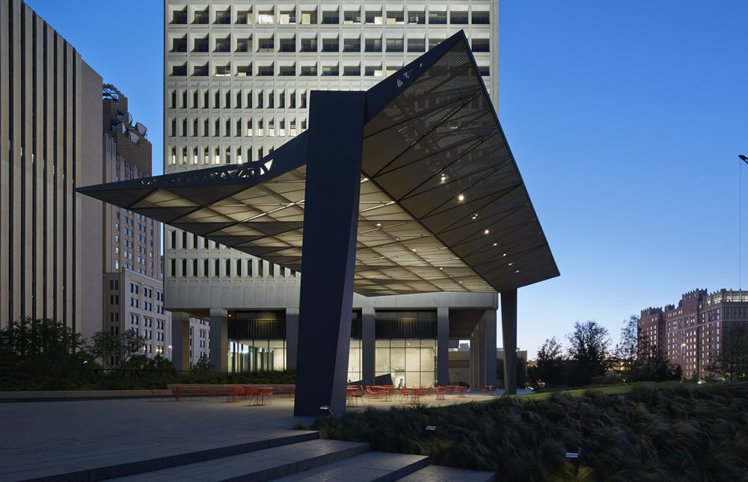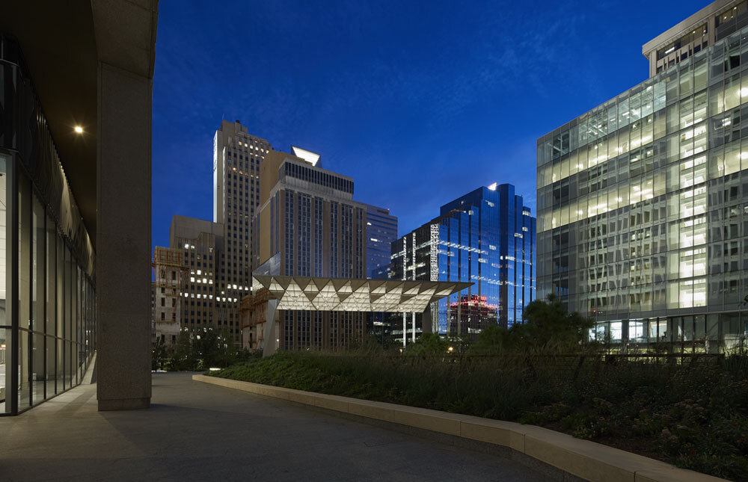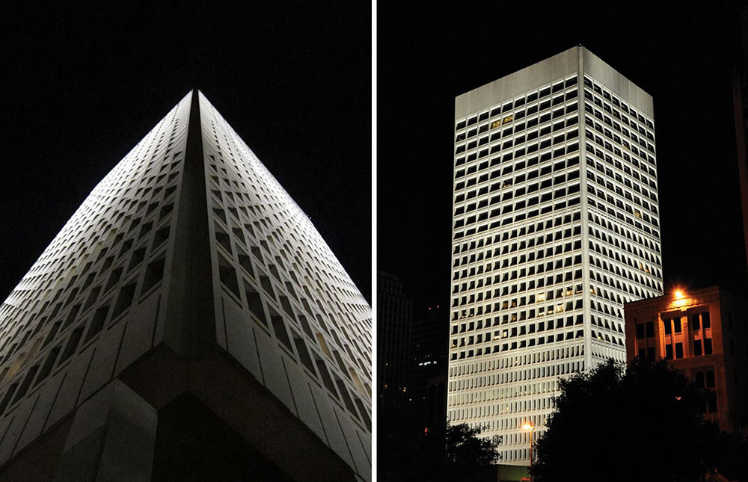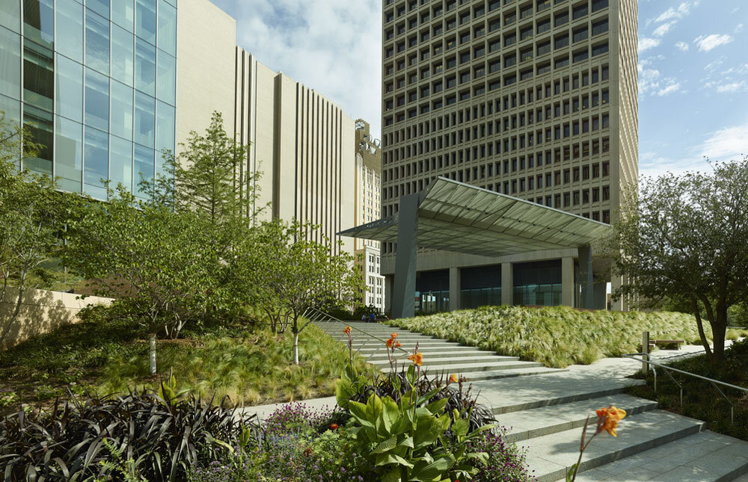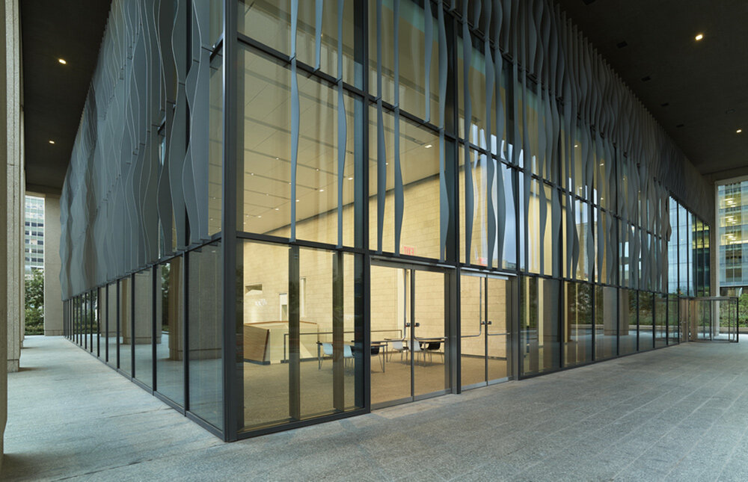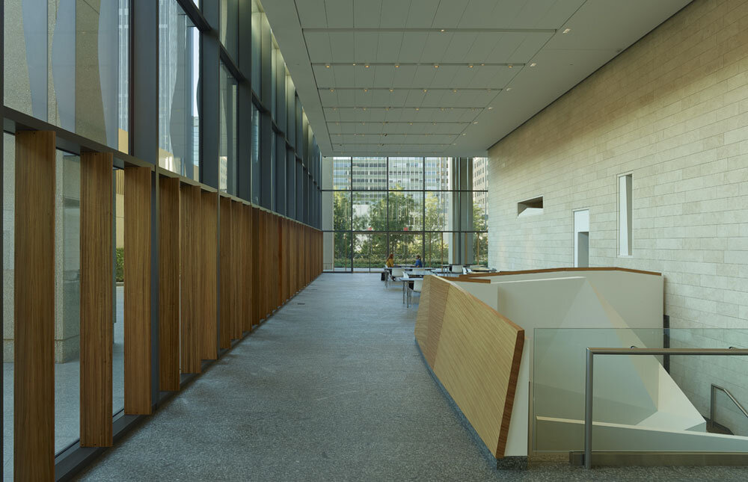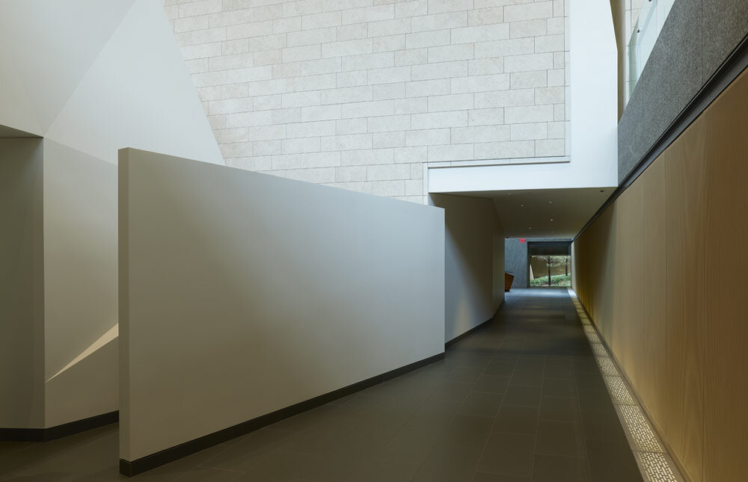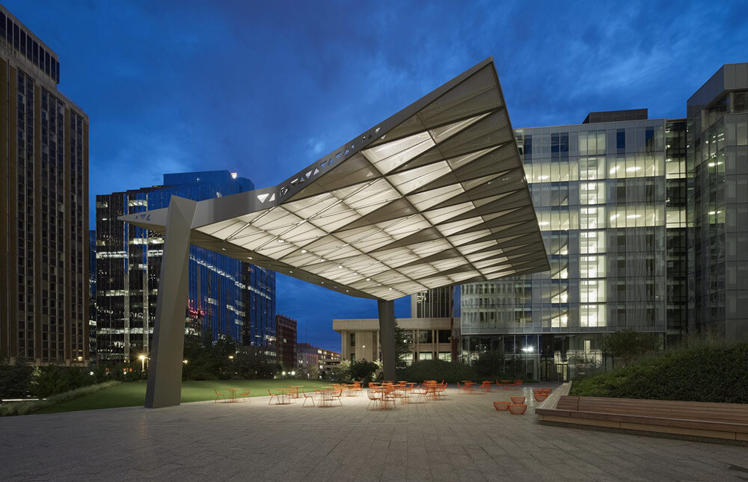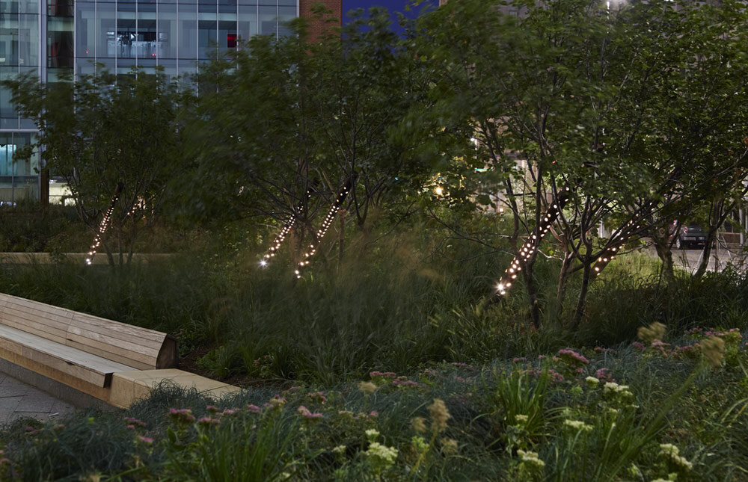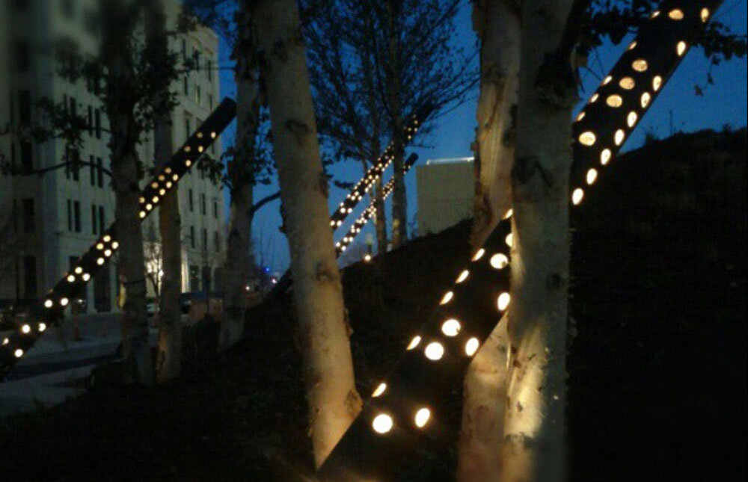SandRidge Energy Commons
2014
Rogers Partners
Oklahoma City, OK
181,000 GSF
Corporate & Commercial
Exterior & Landscape
2014
IES National, Award of Merit
AL Design Award
In 2007, SandRidge Energy announced that the company would move their headquarters to downtown Oklahoma City to help the area’s revitalization efforts. The master plan for their new campus spans multiple buildings and city blocks, where architecture and landscape are combined to balance the company’s needs with civic engagement.
RDG was involved with several projects at the corporate campus, including the executive offices, canopy structure, tower nighttime image and lobby, Kerr Couch Community Park and the main plaza/landscaped site. With Oklahoma City’s extreme summer heat, a new 4,600 sf pavilion provides shade at the outdoor plaza adjacent to the tower lobby. The sunshade filters daylight through layers of perforated and extruded metal during the day, while at night, integrated linear LEDs accentuate the perforated structure and downlights illuminate the plaza below. The illuminated canopy glows as a beacon within the rolling bermed landscape.
The tower lighting design reveals an existing Pietro Belluschi-designed structure as the centerpiece of the new complex, highlighting the iconic landmark and establishing SandRidge’s presence in the downtown area. Façades were illuminated from two locations, with sharp aiming angles that create shadow patterns while reinforcing the three distinct window apertures of the 1970s building.

