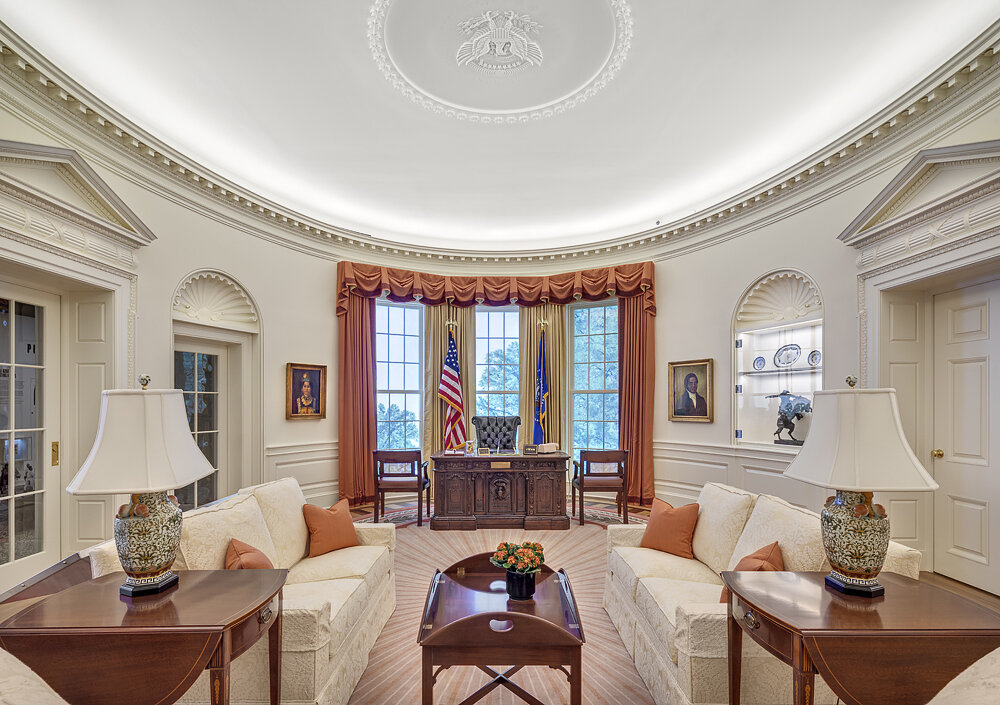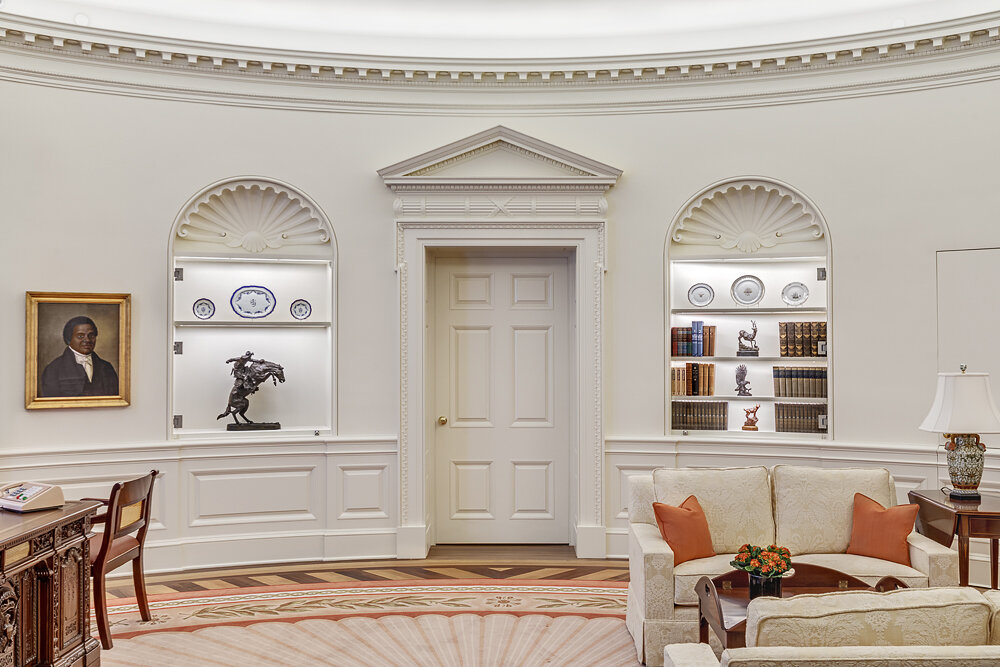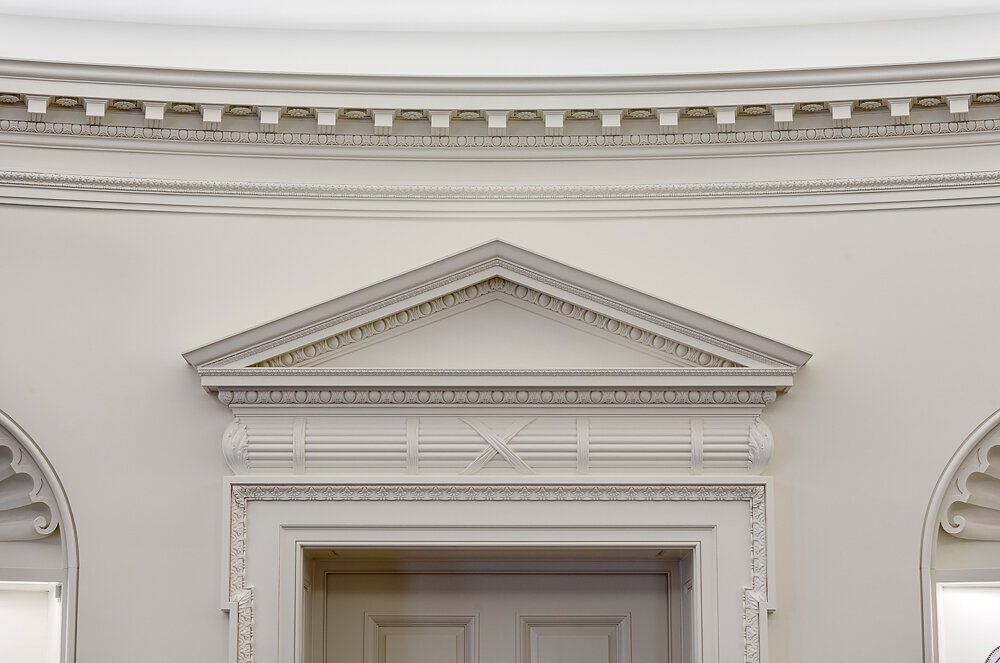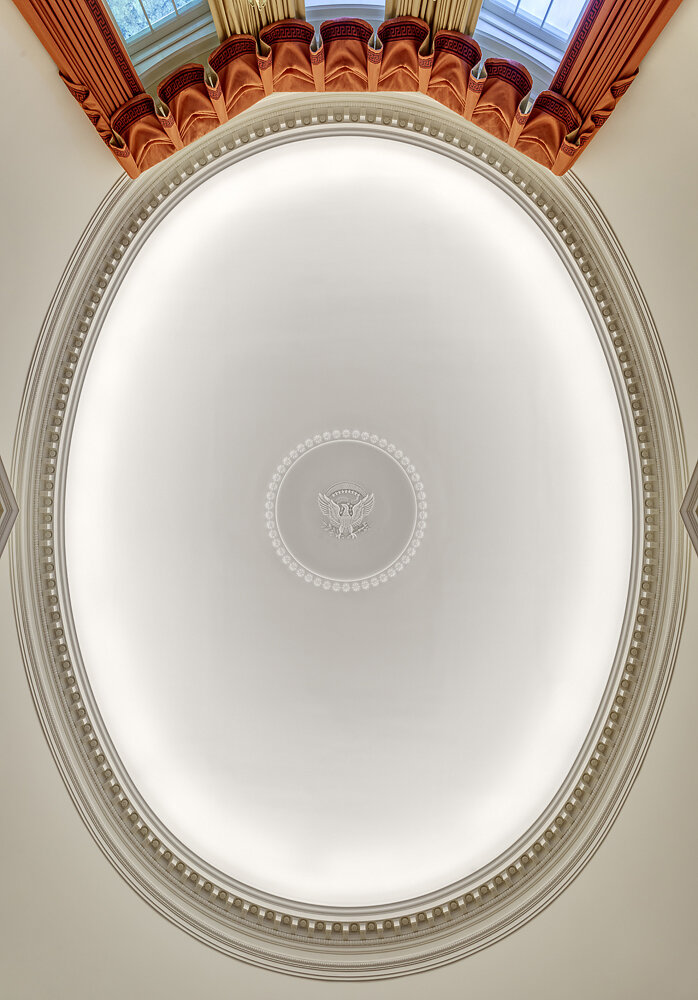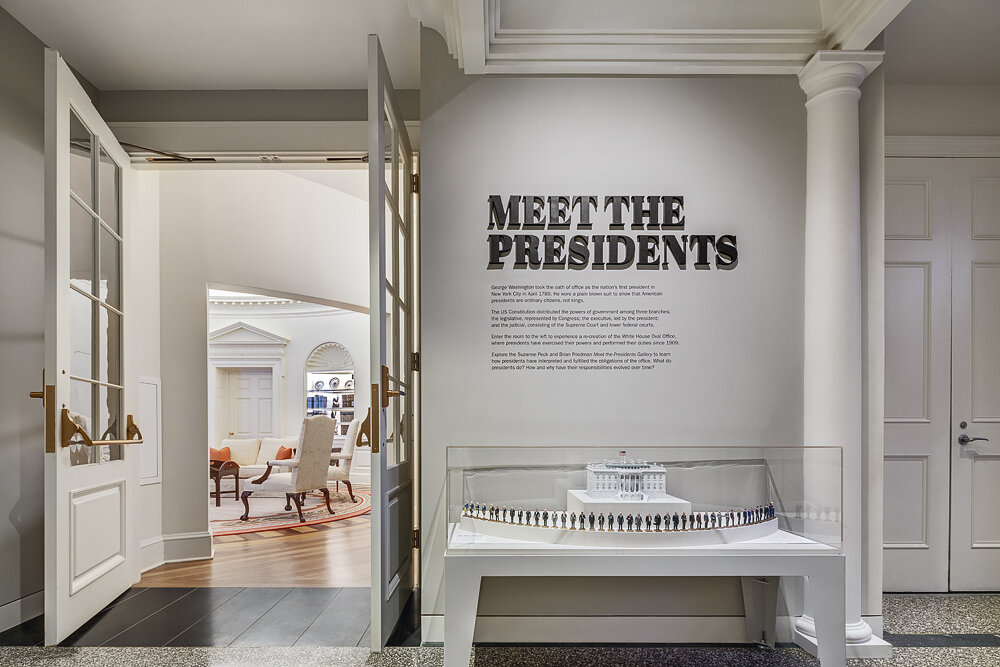New-York Historical Society, Meet the Presidents Gallery
Photos by Francis Dzikowski Photography
2020
PBDW Architects
New York, NY
725 GSF
Museums & Galleries
Exhibitions
Completed in 2020 as a ¾ scaled replica of Ronald Reagan’s second term Oval Office from 1984 to 1989, this New York project offers a view into the iconic space for a submersible, historic experience.
The original office’s history and perpetual transformation were studied to best understand the type and quality of light in each iteration. Indirect lighting emanates from the ceiling’s perimeter cove. Behind the replica Resolute Desk, three faux windows with LED panels simulate daylight and replicate the view of the South Lawn. Added bookshelf lighting showcases the museum’s collection of artifacts and era-appropriate items.
High CRI lighting brings out the truest colors in the space, while 5500K backlit LED windows create the feel of daylight within a room without natural sunlight. Bookshelf lighting introduces a new element to the original office to highlight the museum’s collection and reduce veiling reflections on the protective glass. The integrated lighting is adjustable to enable rotating collections.
The exhibit’s cove lighting provides soft diffused light. The fixtures are tuned to balance the light levels needed to replicate the office while protecting the museum’s artwork. Even illumination around the perimeter highlights raised elements of the Presidential Seal at the center. The plaster-cast Presidential Seal’s satisfyingly clean aesthetic is an exercise in using light to define a monochromatic form. The contrast of the warm architectural lighting with the cooler artificial daylight is displayed at the top and bottom of the seal’s depression and individual three-dimensional 8-pointed stars. White moldings and architectural elements are defined by light and shadow from the ceiling’s cove. The cove was constructed at its maximum height for optimal light distribution across the ceiling while maintaining historical proportions.
Wall-grazing light cast in the vestibule draws attention to the main entrance and transitions between the dimmer hallway exhibit and the brighter office replica exhibit area. The hall exhibit, designed by museum staff, is dimmed to conserve paper artifacts. A transitional space between the hallway and the brightly-lit exhibit helps visitors adjust to changing illumination levels.

