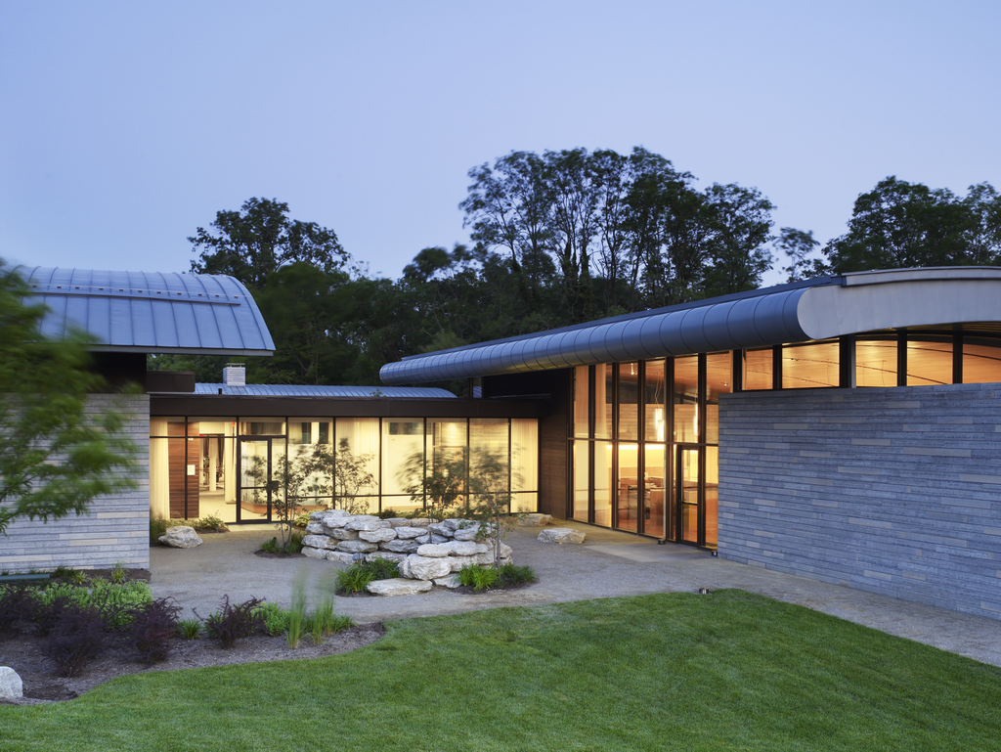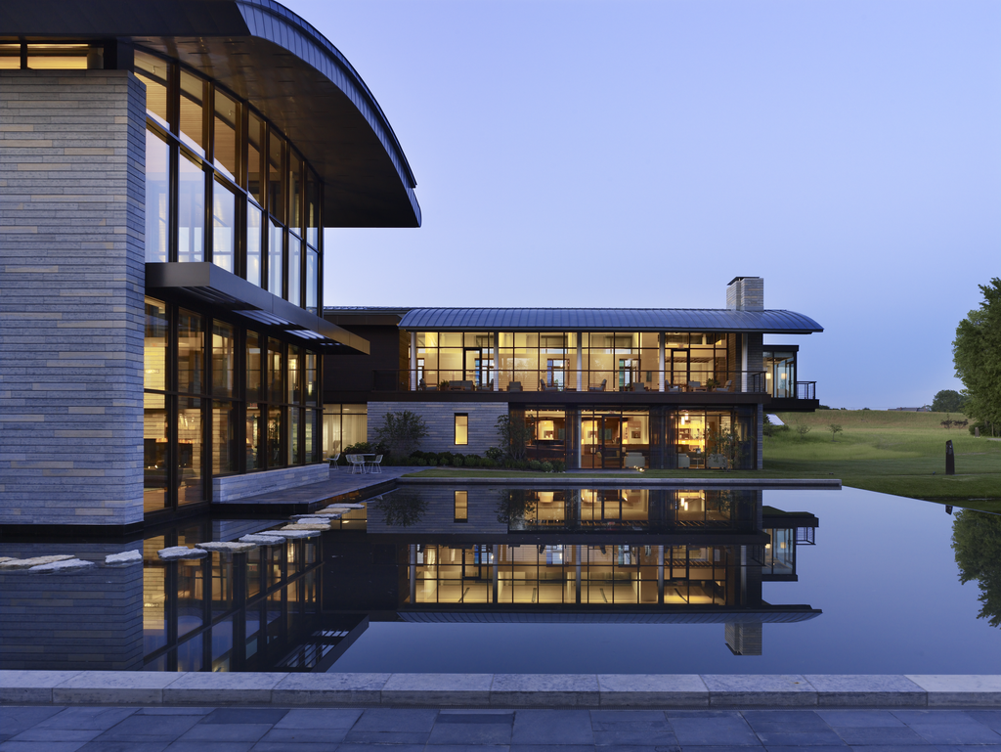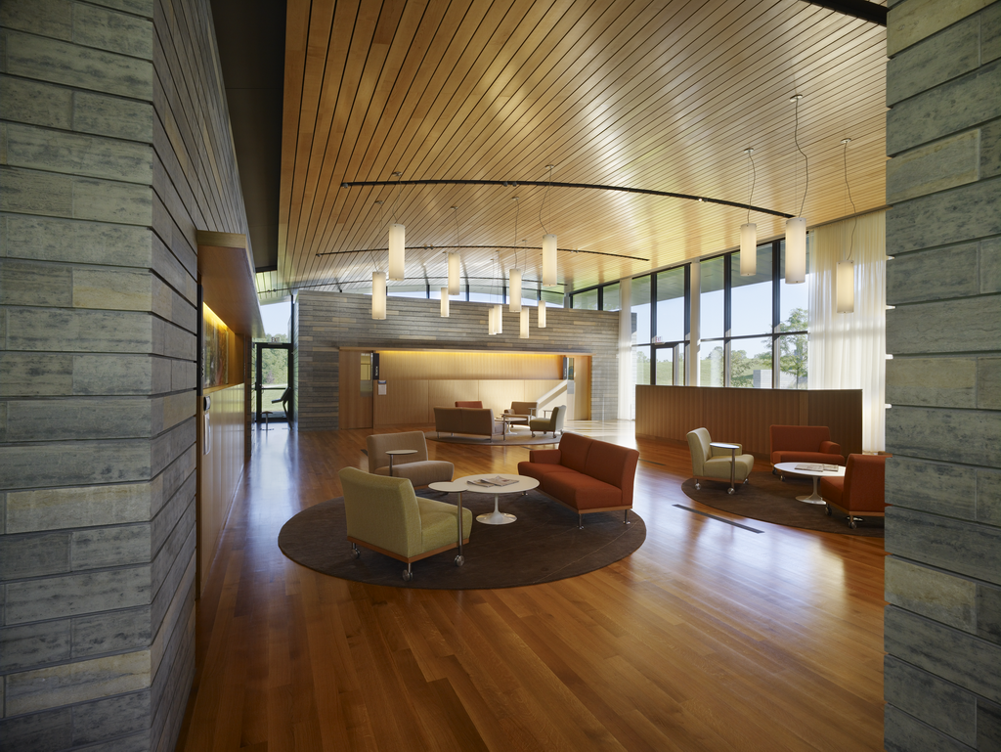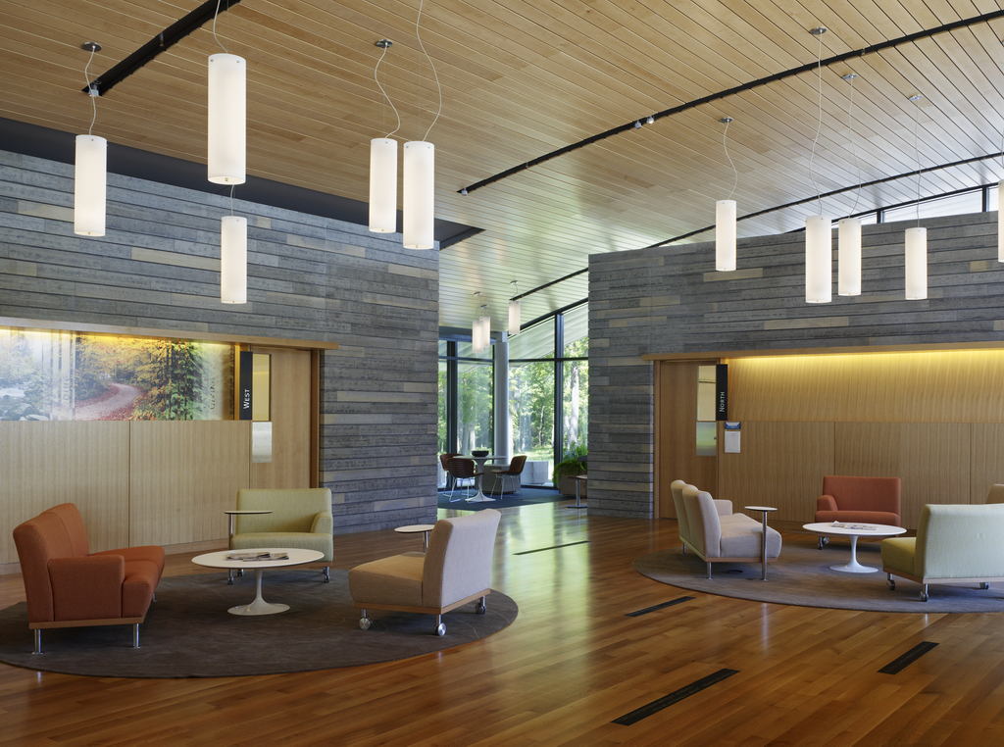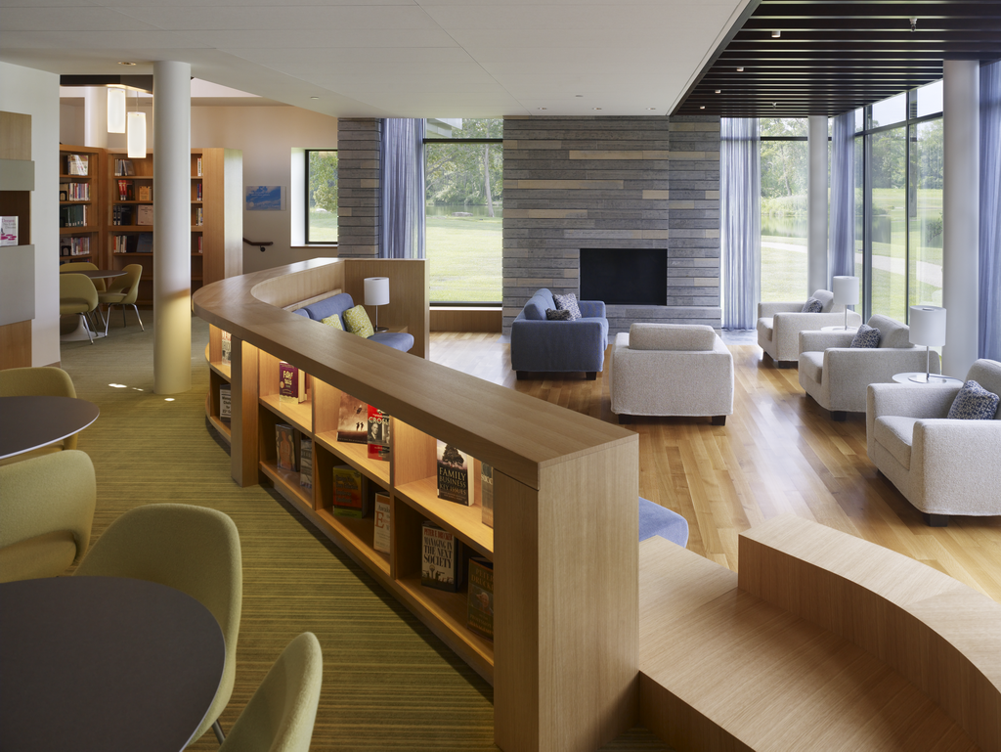Aileron Campus
2009
LHSA + DP
Tipp City, OH
71,740 GSF
Corporate & Commercial
2009
IES National, Illumination Award of Merit
The Aileron Campus outside of Dayton, OH supports entrepreneurs seeking professional management resources. The lighting design goal was to create a domestic, non-institutional feeling in the space with an approach that favored flexibility, a key requirement for the building’s many multifunctional areas.
Throughout, both regressed track lighting and recessed, dimmable strip lighting is the base of several layers of light that enable the system to meet user requirements while maintaining the desired, intimate feeling. Recessed track mounted fixtures allowed for optimal daylight control and focusable point sources for architectural features within each space.
In the double-height entryway, low voltage downlights guide visitors to the reception desk, reinforcing the views beyond the Rotunda’s glass curtain wall. At breakout areas, clusters of pendants provide ambient light while reinforcing the group gathering spaces. In primarily daylight spaces like the dining room, RDG utilized photocells which adjust the lighting in the room over the course of the day, changing with the shifting intensity of sun.

