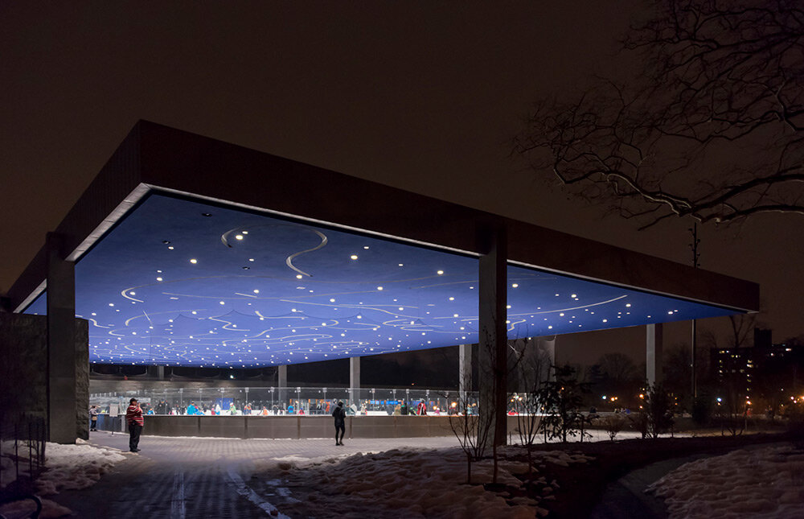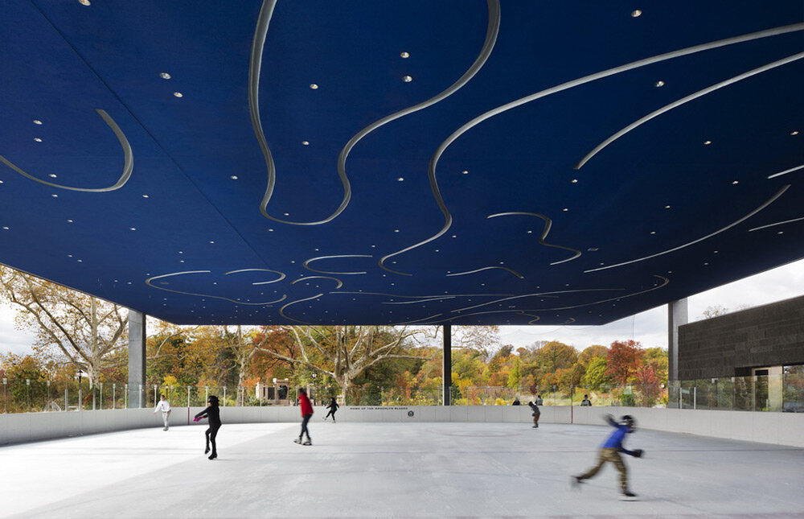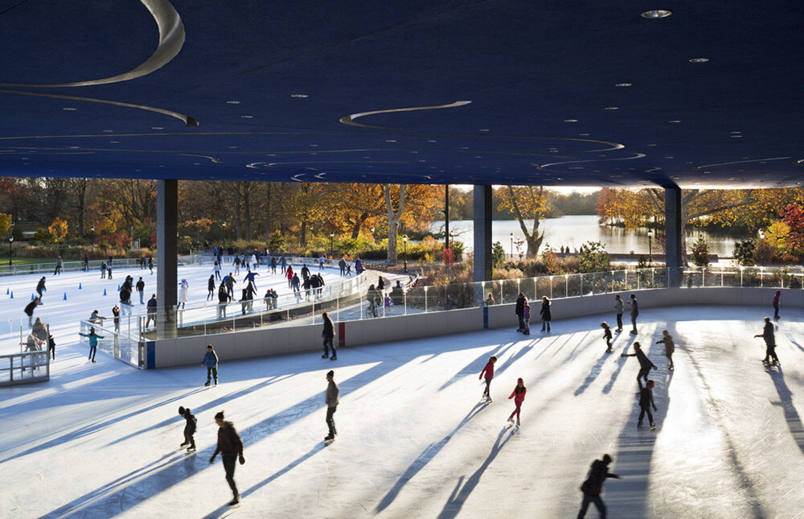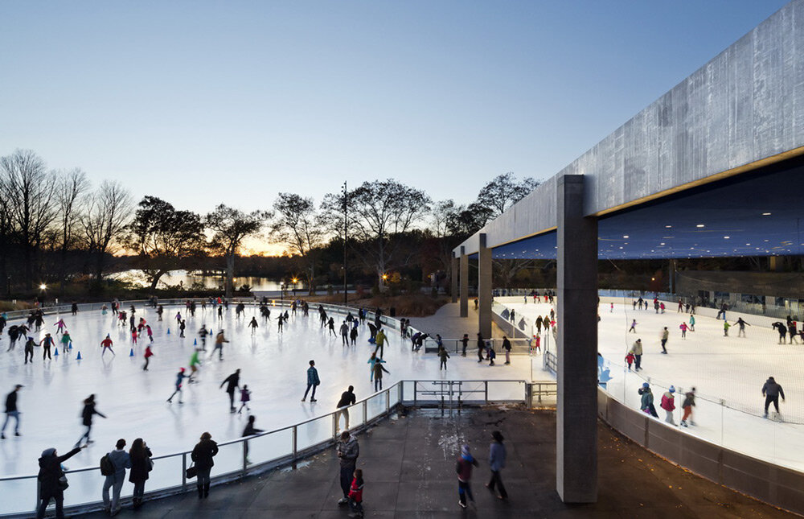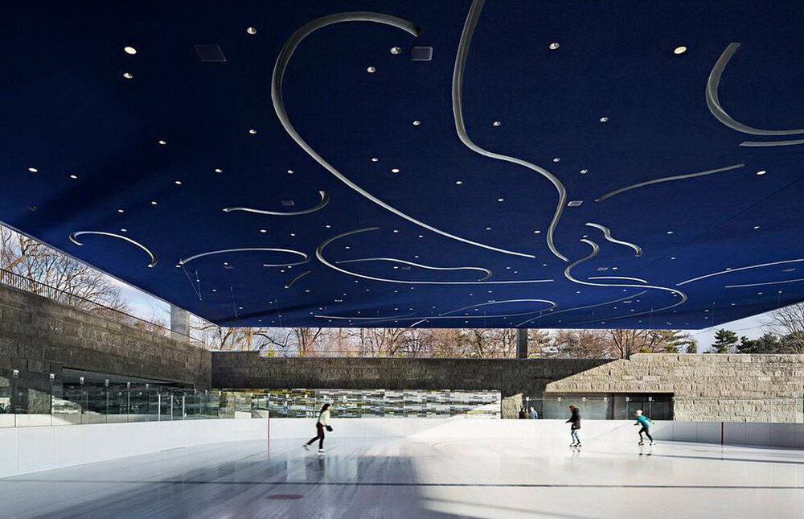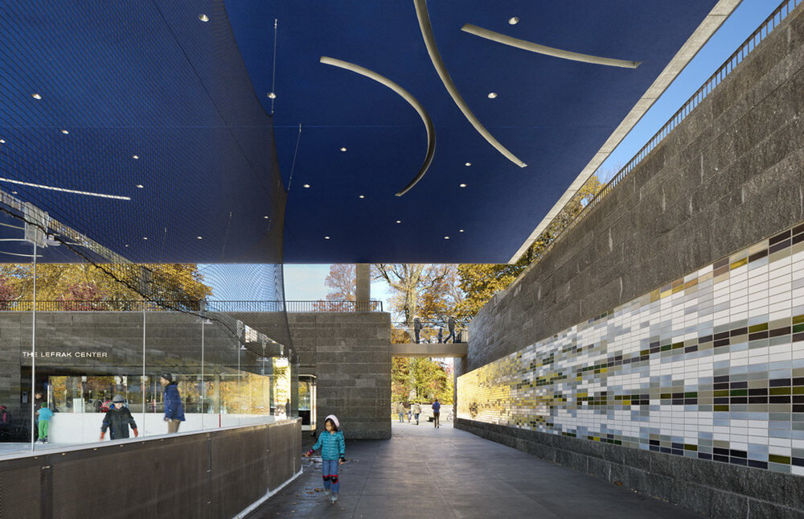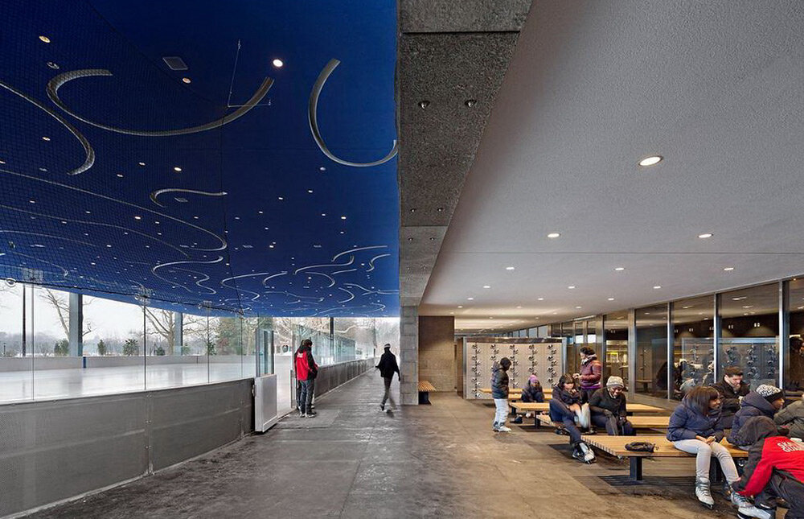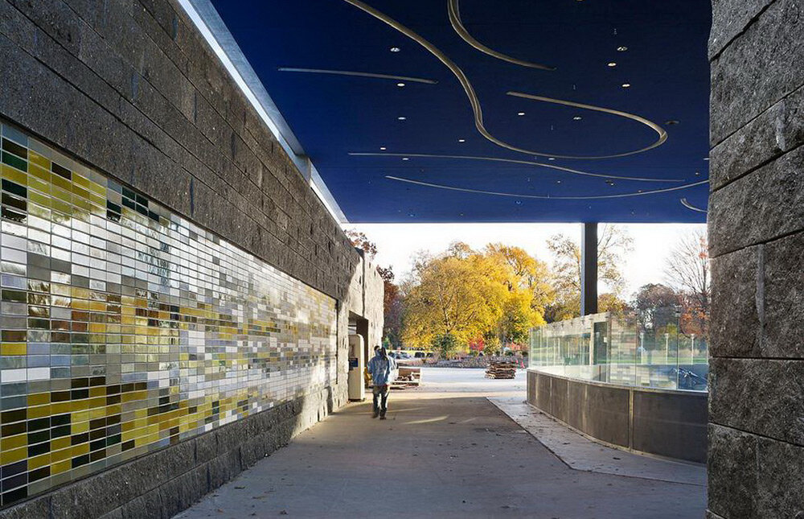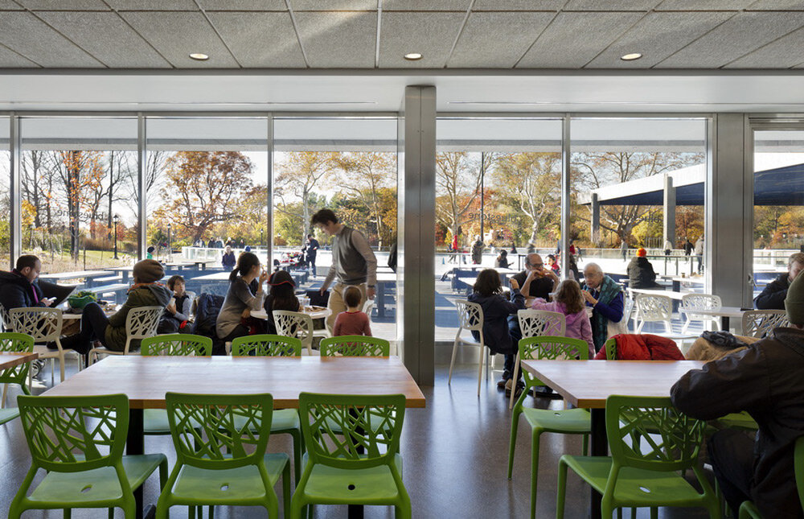LeFrak Center at Lakeside Prospect Park
2013
Tod Williams Billie Tsien Architects
Brooklyn, NY
75,000 GSF
Civic
Exterior & Landscape
2016
AIA NY, Design Honor Award
2015
AIA Institute, Honor Award for Architecture
Spearheaded by the Prospect Park Alliance and the NYC Department of Parks and Recreation, the LeFrak Center at Lakeside is the park’s most ambitious project since opening in 1867. The year-round skating and recreational facility hosts winter ice skating, summer roller skating and a warm-weather water feature, combined with a restored landscape and vastly improved park access.
The main rink is sheltered by a 108’ x 230’ midnight blue canopy carved with silver patterns inspired by figure skating footwork. The lighting concept revolves around the idea of reflecting light off the ice rink's surface to light the large space. This area has two downlighting zones, which can be switched on separately for recreational skating, hockey matches and event lighting requirements.
The exterior ellipse skate rink and summer plaza is illuminated with two 60’ poles. In the summer, bench mounted dasher boards are removed for the water feature, which integrates adjustable accent lighting. Constructed from rough-hewn green granite, the center is set into the topography of the park. Pathways bring visitors up to the earthen covered roof, where a terrace overlooks the rinks and the lake beyond, allowing for generous views of the park. The center is focused on environmental sustainability and has attained LEED Gold Certification.

