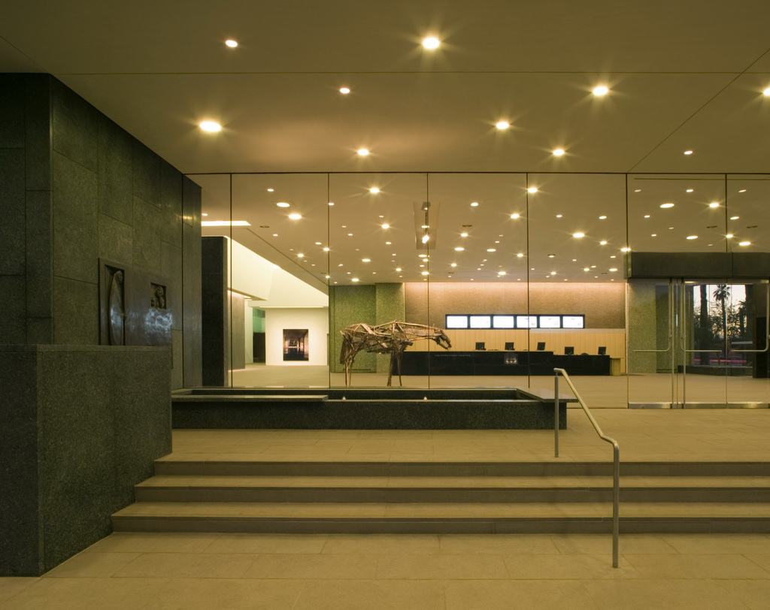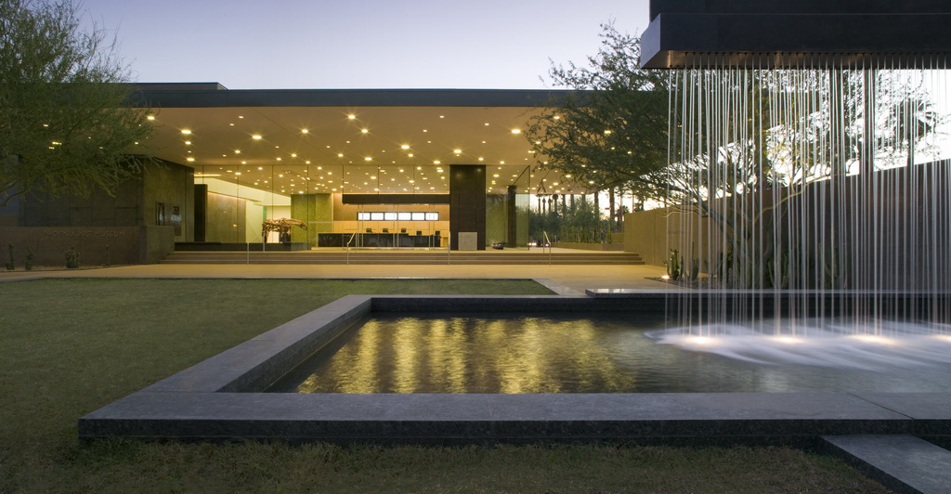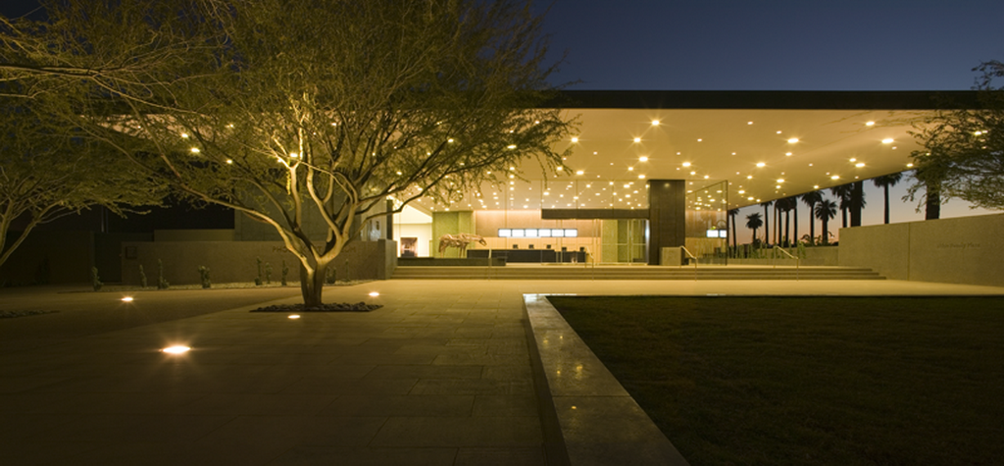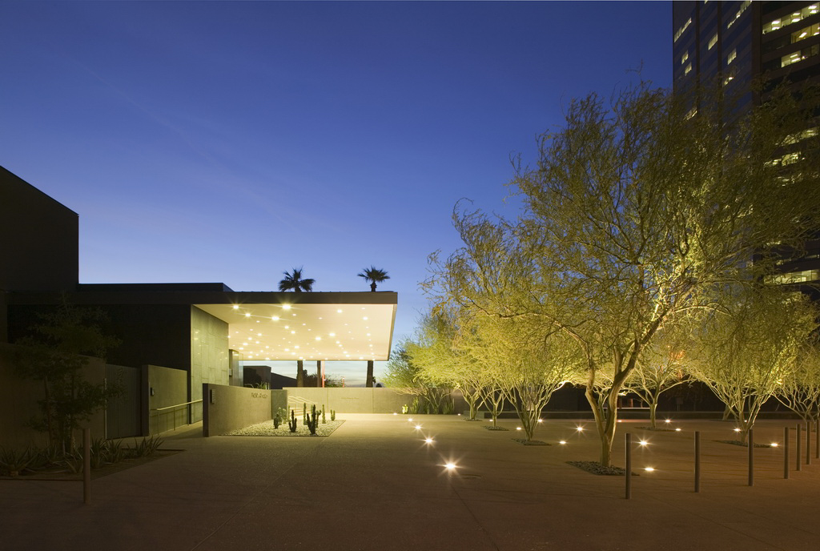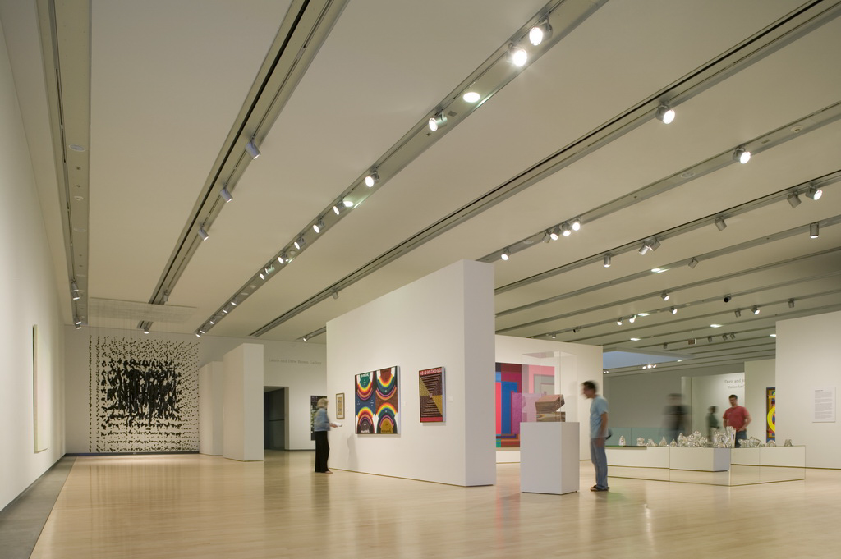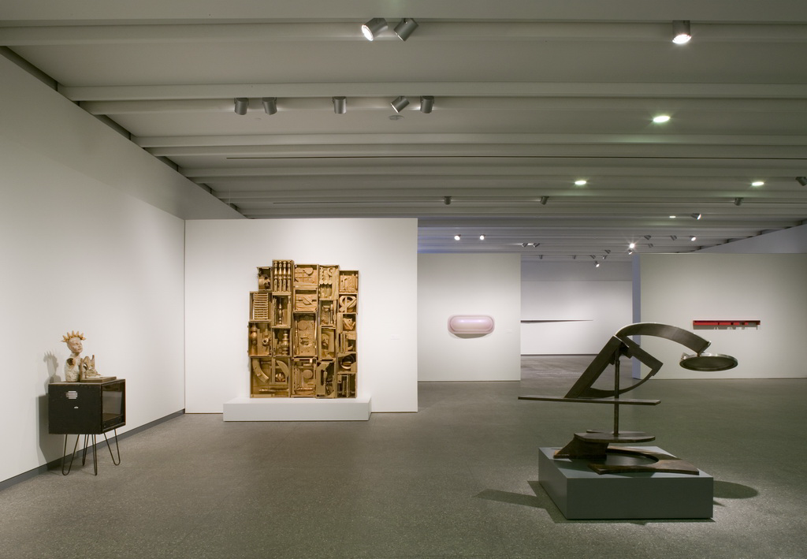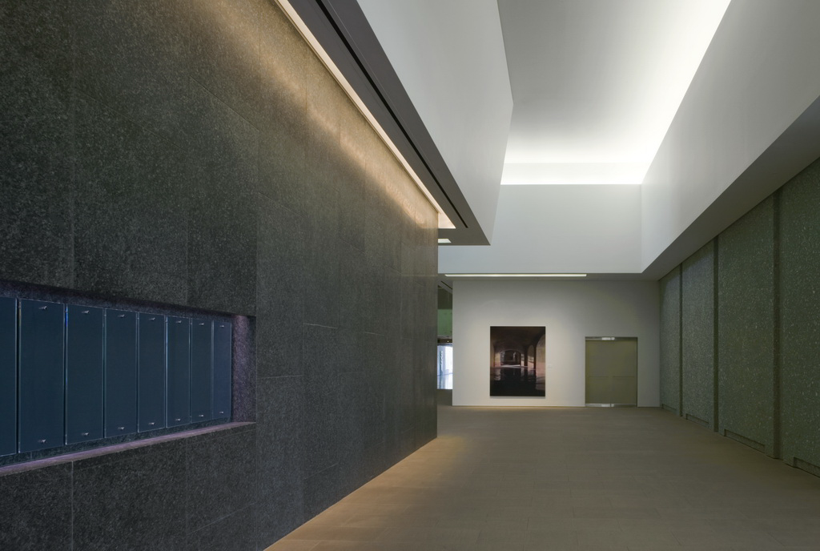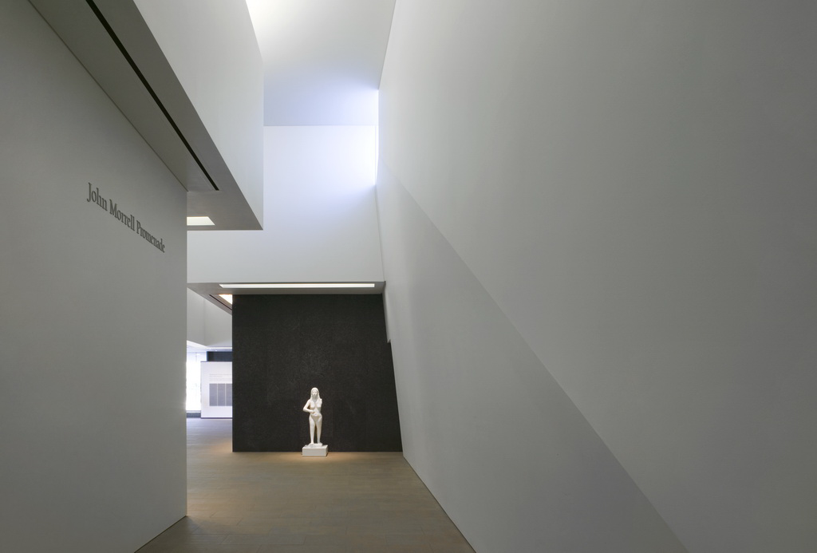Phoenix Museum of Art
Photos by Timmerman Photography
2006
Tod Williams Billie Tsein Architects
Phoenix, AZ
25,000 GSF
Museums & Galleries
As a sequel to their first expansion, the Phoenix Museum of Art chose the same design team to create a prominent, welcoming public entry and 25,000 square feet of additional gallery space to showcase their growing art collection.
A large shade structure at the entry transforms into a luminous plane at night hovering over the entry plaza and lobby. Uplights accentuate the texture of the adjacent existing precast facade and highlight the palo verde trees that lead from the parking lot to the entry plaza.
In the lobby, a grazing wash of light on the rear wall carries one’s eye through the lobby’s interior. Fluorescent coves spatially define a two-story “canyon” passage to the galleries.
A flexible track are lighting system was integrated into the galleries’ structural systems. Recessed downlights can be switched on for cleaning and installing artwork. Daylight filters through a carefully formed skylight aperture above the 48-foot-tall atrium, which provides a visual and functional connection to the new galleries.

