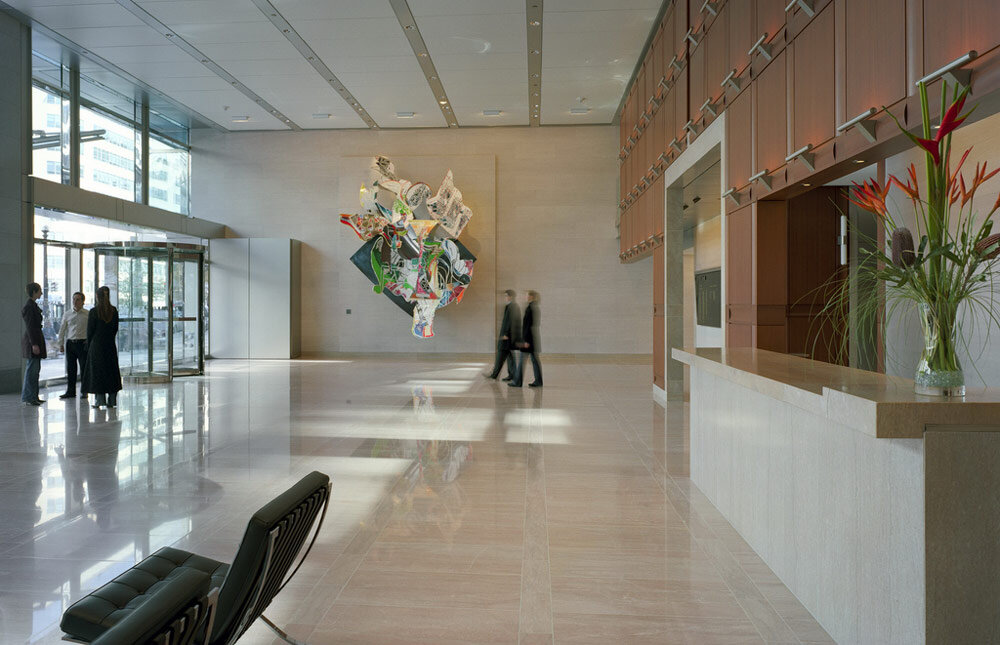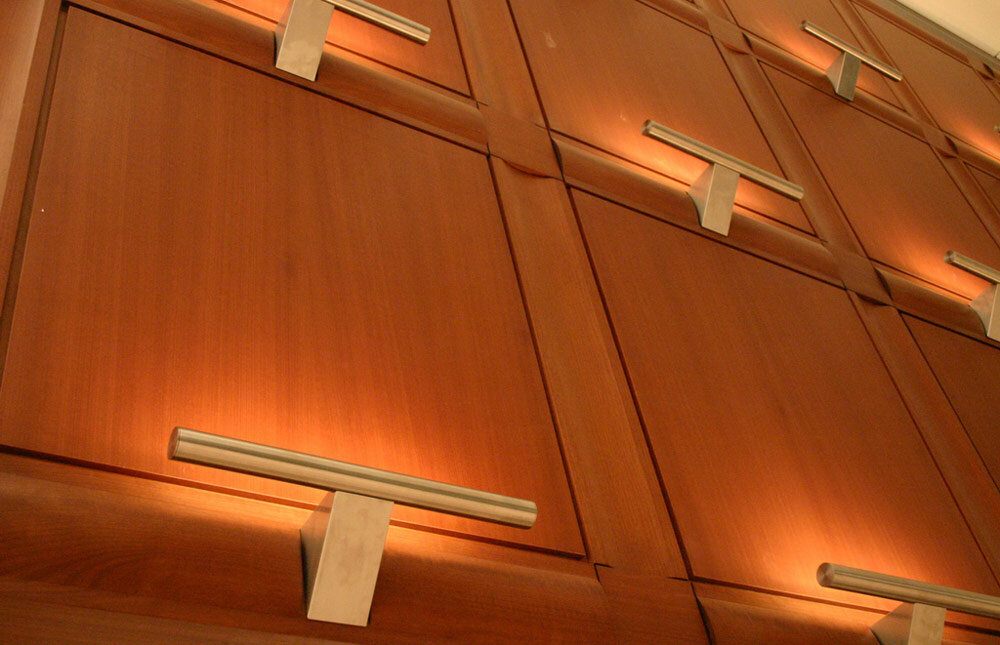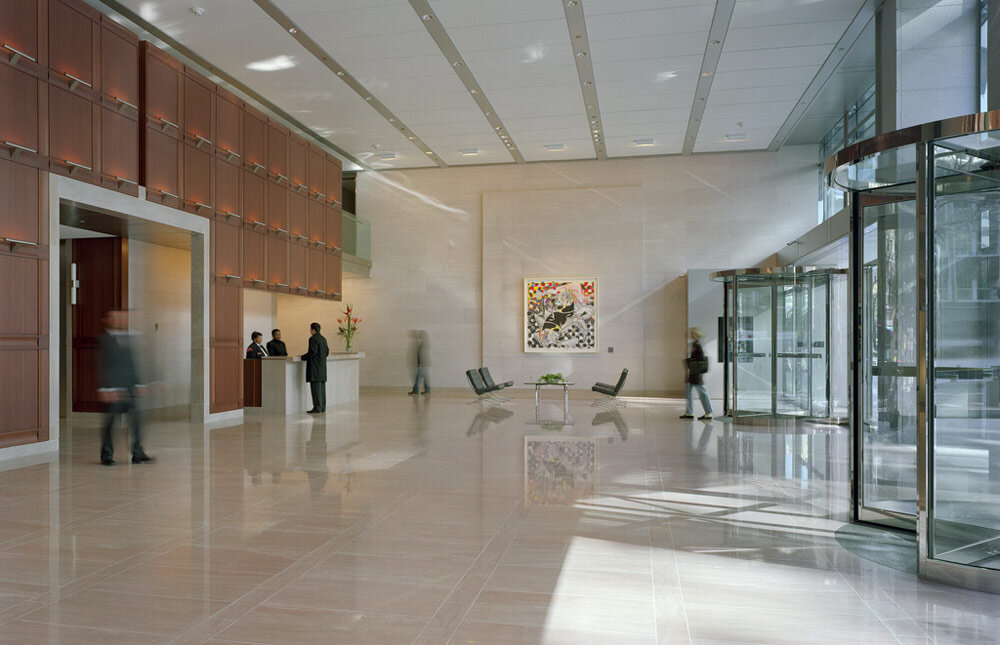1700 K Street
2005
Pei Cobb Freed & Partners Architects
Washington, D.C.
32,000 GSF
Corporate & Commercial
1700 K Street, located in downtown Washington, D.C., sits at the corner of historic Farragut Square. The 12-Story building consists of office, retail and parking space spread over 530,000 square feet. RDG worked with James Ingo Freed to design the lighting at the entrance lobbies, entrance canopy and the roof promenade.
Facing K Street, a structurally expressive glass and metal marquee with LED lights crowns the main lobby entrance. The two-story space features wall sculptures by Frank Stella, illuminated with wallwashers and accents. The lobby’s wood walls are accented with custom fixtures to warmly welcome the guests and tenants.




