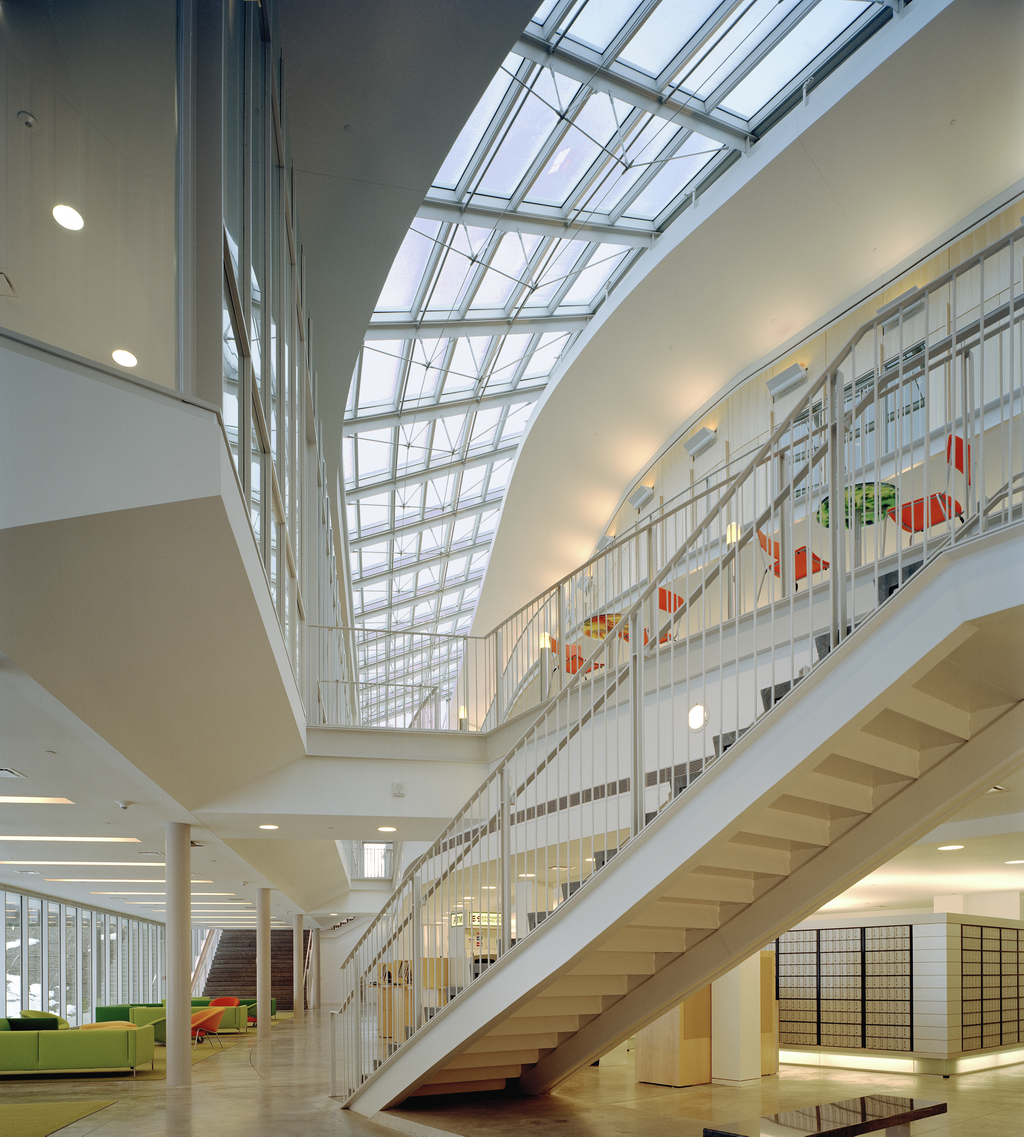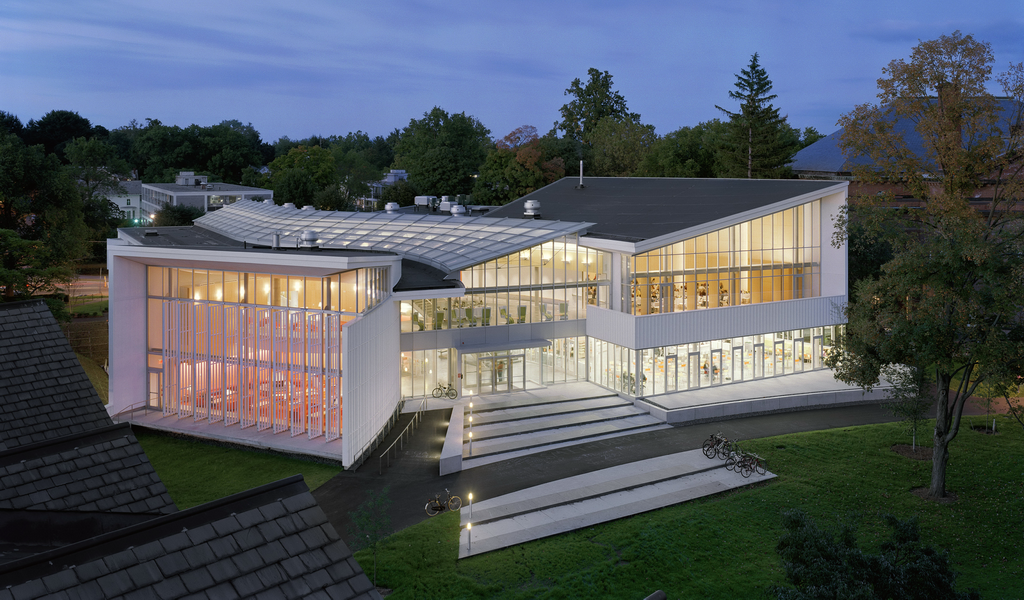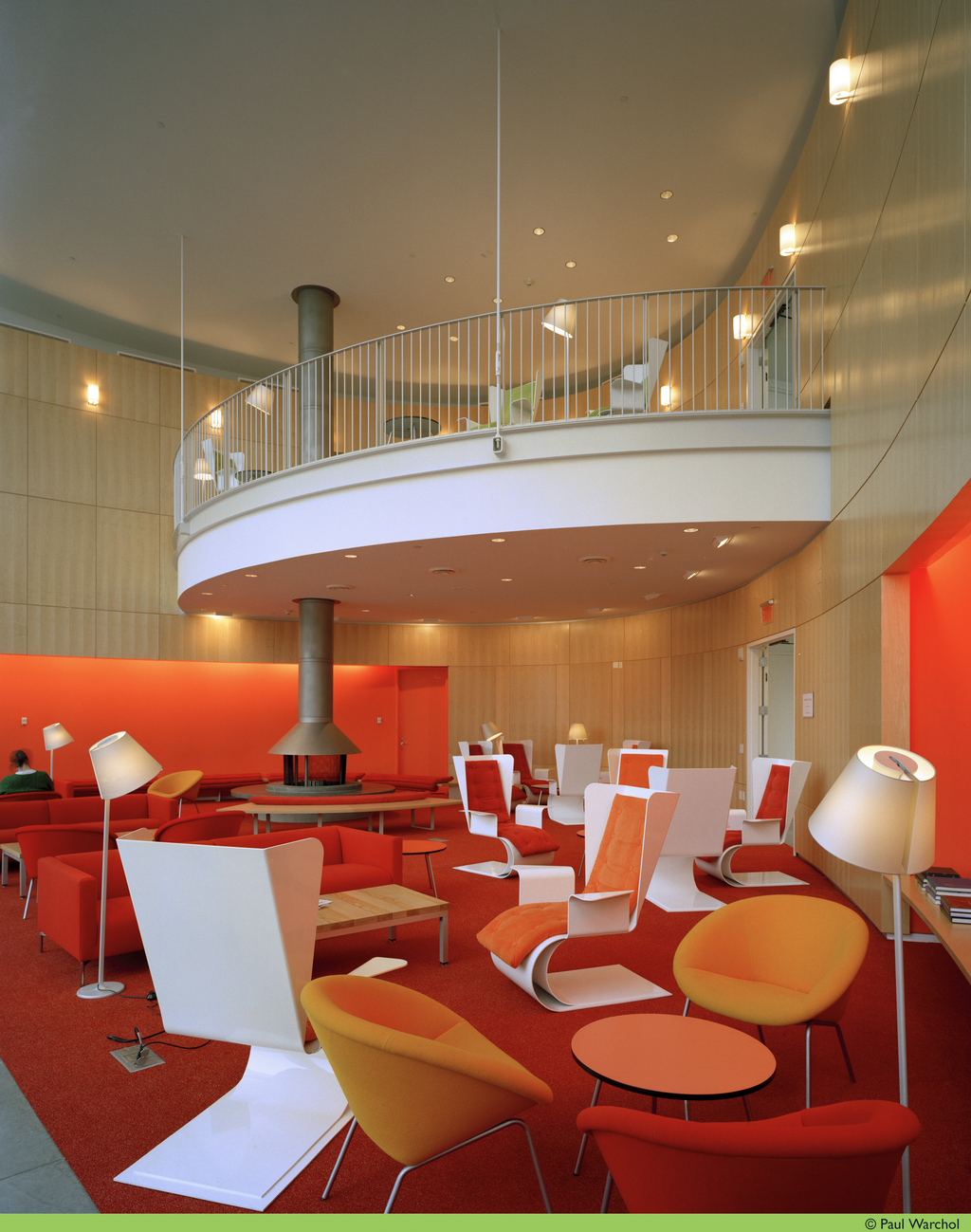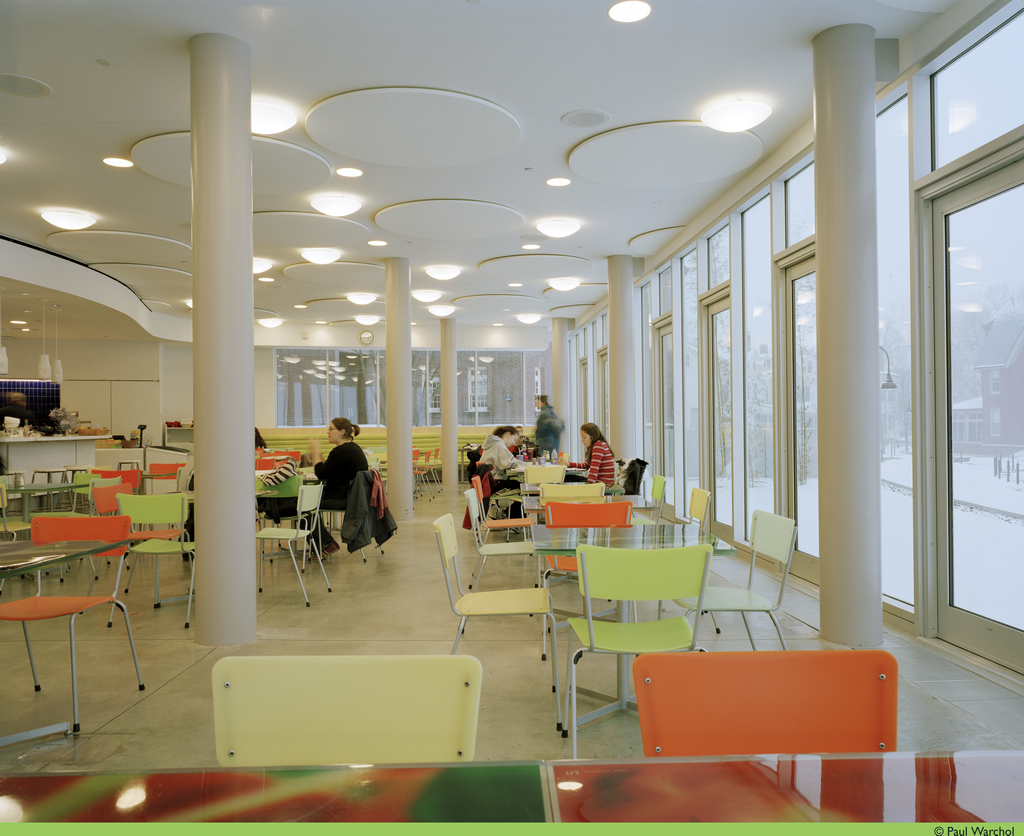Smith College Campus Center
Photos by Warchol Photography
2004
Weiss/Manfredi Architects
Northampton, MA
56,000 GSF
Education & Libraries
At the heart of the Smith College Campus, this 56,000 SF center welcomes students for a variety of uses. It houses formal and informal meeting rooms, study lounges, dining areas, a multi-functional space, and organizational workspaces.
Linking the north and south sections of the building is a central skylight “spine”, which allows daylight to brighten the active circulation and gathering areas below. Supported by a delicate tensile structure, it gives an outdoor, street-like feeling to the space. At night, this area is illuminated simply by the reflected light of adjacent surfaces. Curving soffits at the first and second levels are uplighted to create glowing ribbons that draw the eye into the building and provide large, soft light sources for circulation corridors below.
Glowing planes of warm colors balance concrete, glass, and steel to create intimate areas for conversation, reading a book or relaxing after an exam. Sparkling bollards lead visitors in a “breadcrumb” path from the exterior through the interior, in an homage to Smith’s candlelight tradition.




