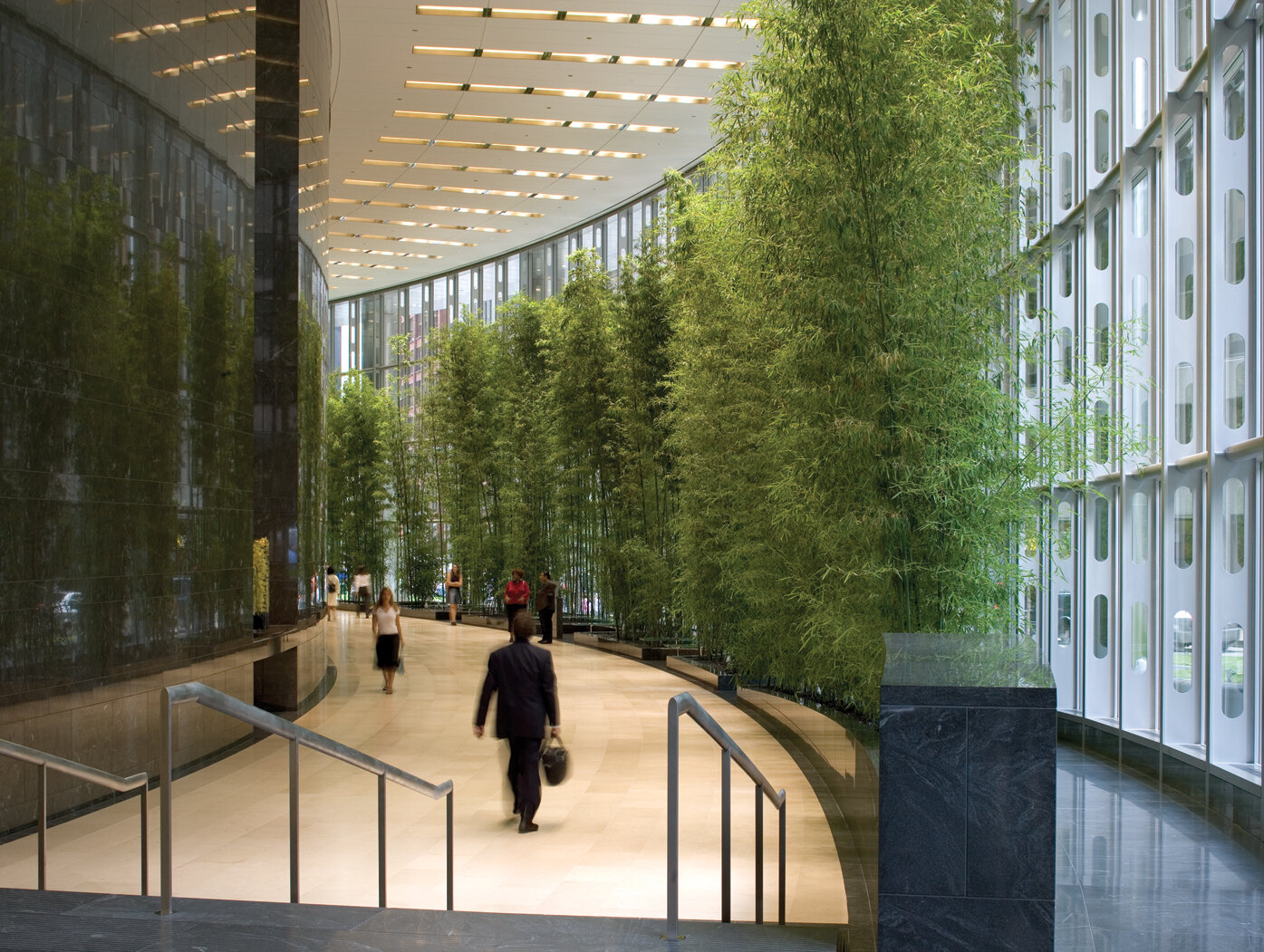Hyatt Center
2005
Pei Cobb Freed & Partners Architects / A. Epstein & Sons International
Chicago, IL
31,000 GSF
Corporate & Commercial
This 49-floor office tower is the headquarters for the Hyatt Corporation and the Pritzker Realty Group. Visitors pass through a 50’ high reception hall at either end of the crescent-shaped building, illuminated with generous skylights. The building also features a 40’ high lobby, which follows the gentle curve of the building’s footprint.
The lobby is screened from the exterior by a grove of bamboo, requiring high-wattage lighting fixtures to sustain and promote new plant growth. The horticultural lighting system was concealed above the ceiling and covered by a stainless steel mesh, while the underside of the mesh is uplit, creating a scrim-like effect. Careful attention was paid to select a high color-rendering light source which enhanced both the bamboo and the rich architectural materials of the lobby.
Adjacent to the main lobby, the wood walls of the elevator areas are lighted by continuous recessed lighting, with both fluorescent and incandescent sources concealed behind a custom glass covering. The fluorescent lighting provides energy-efficient illumination for after-hours use, while the incandescent source provides a rich, warm light which evenly covers the walls from floor to ceiling.

